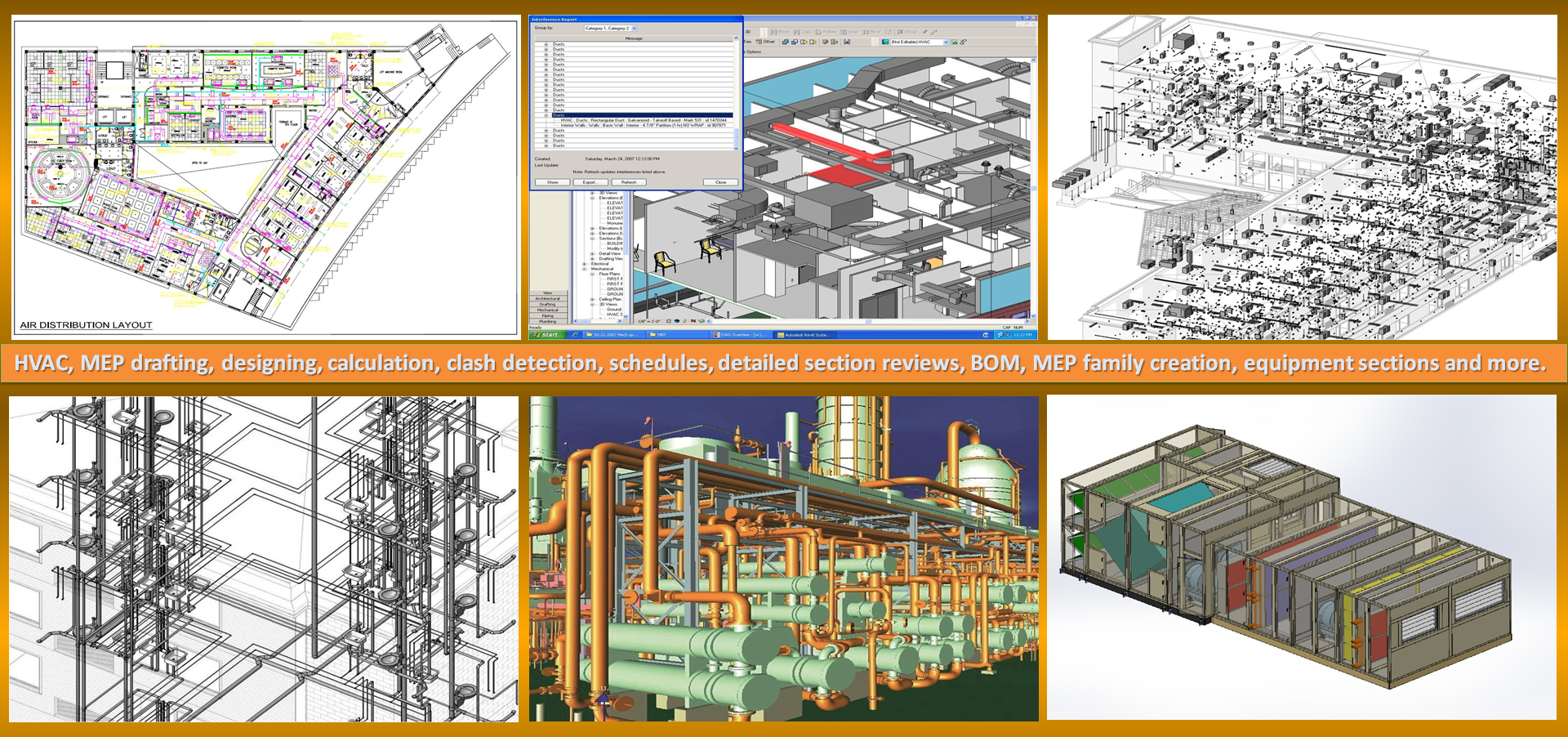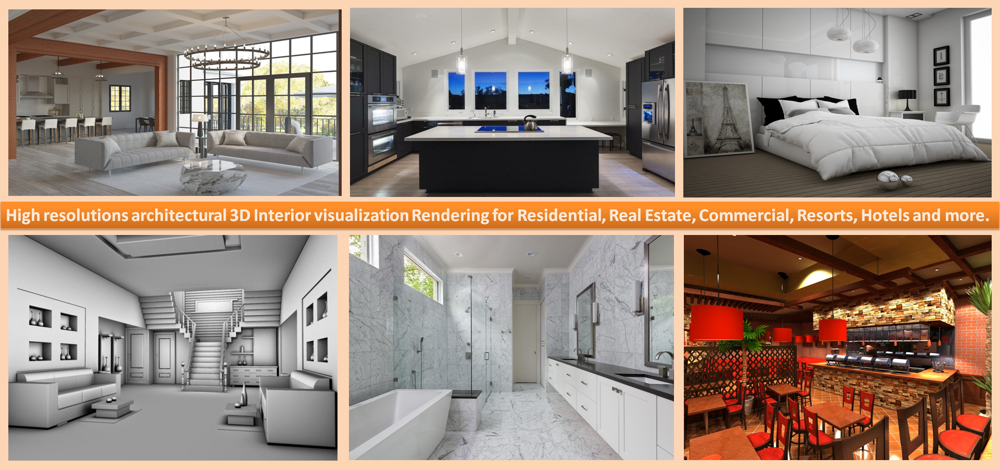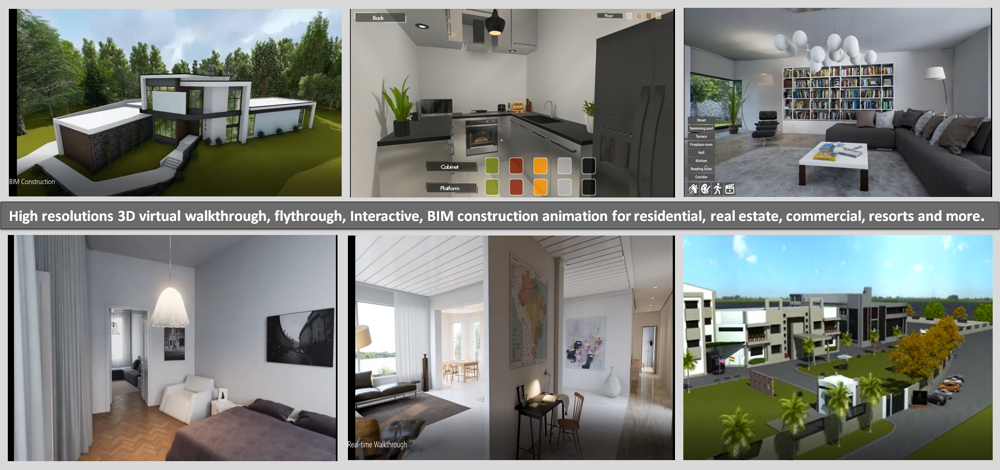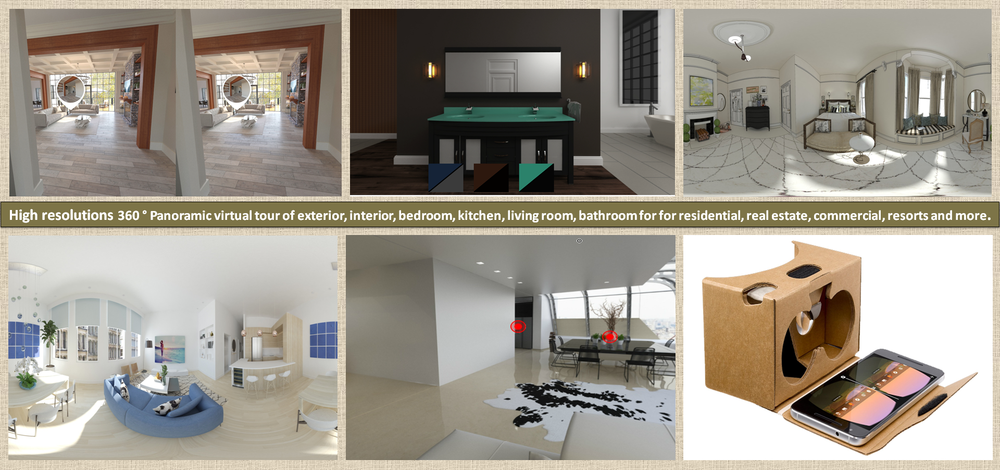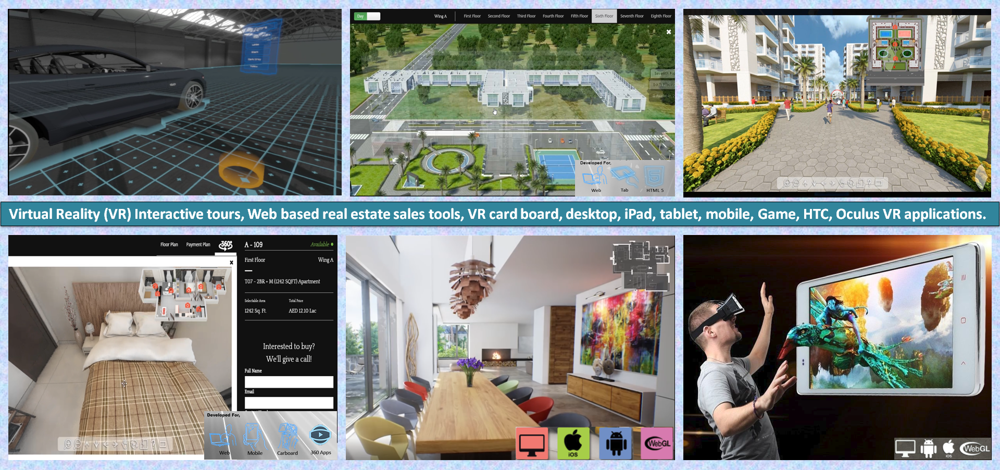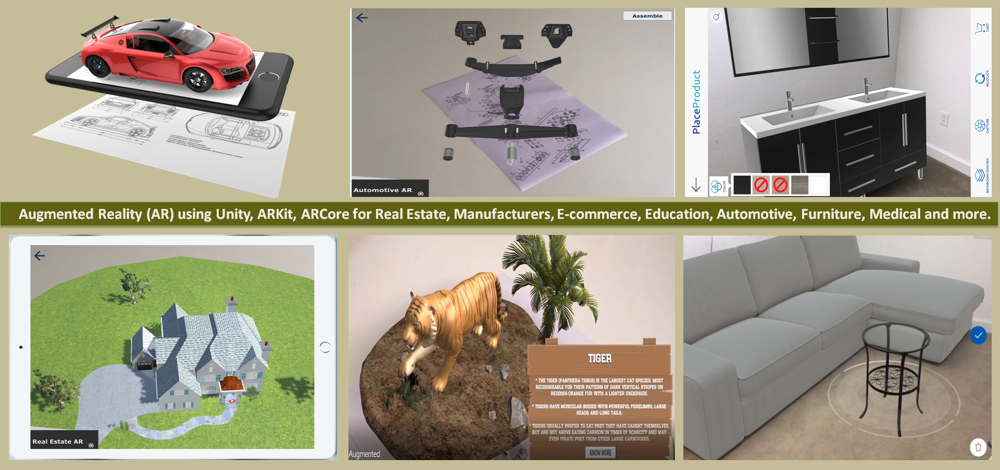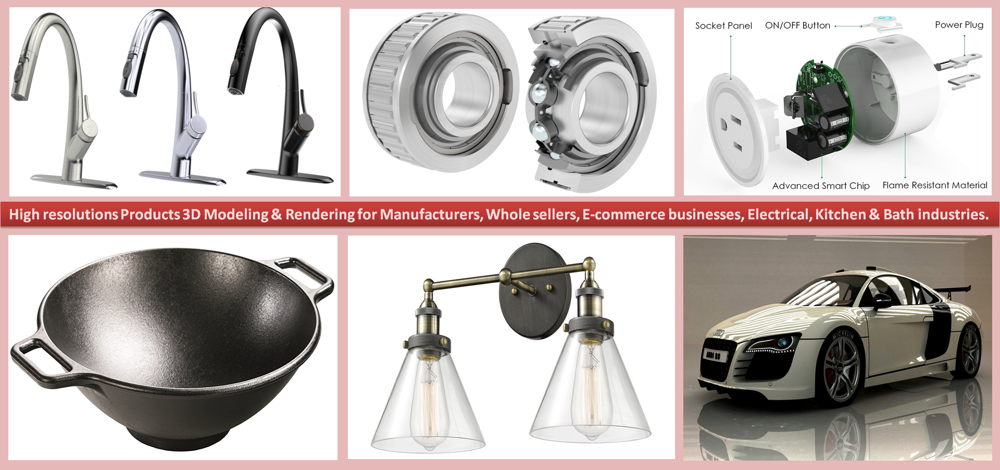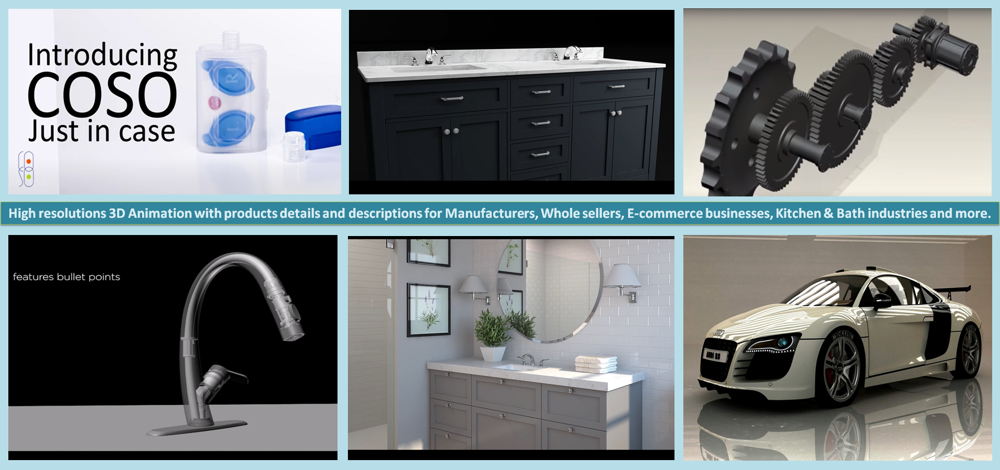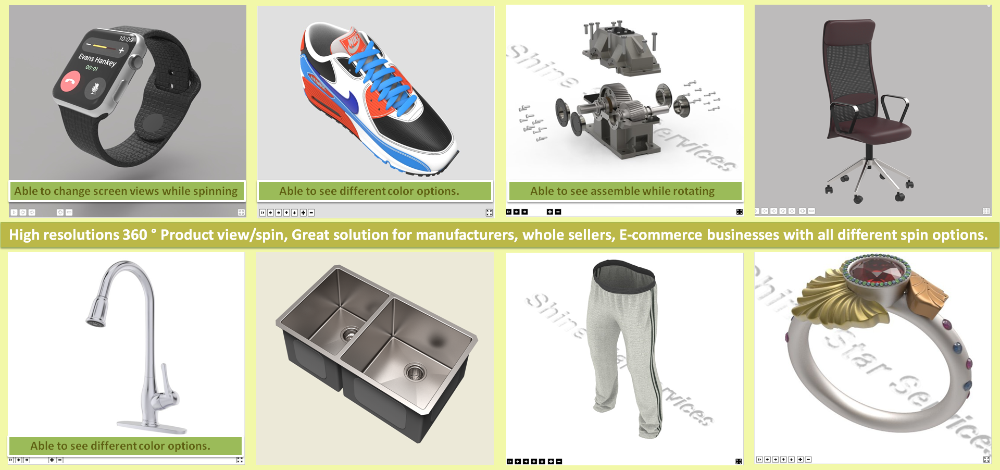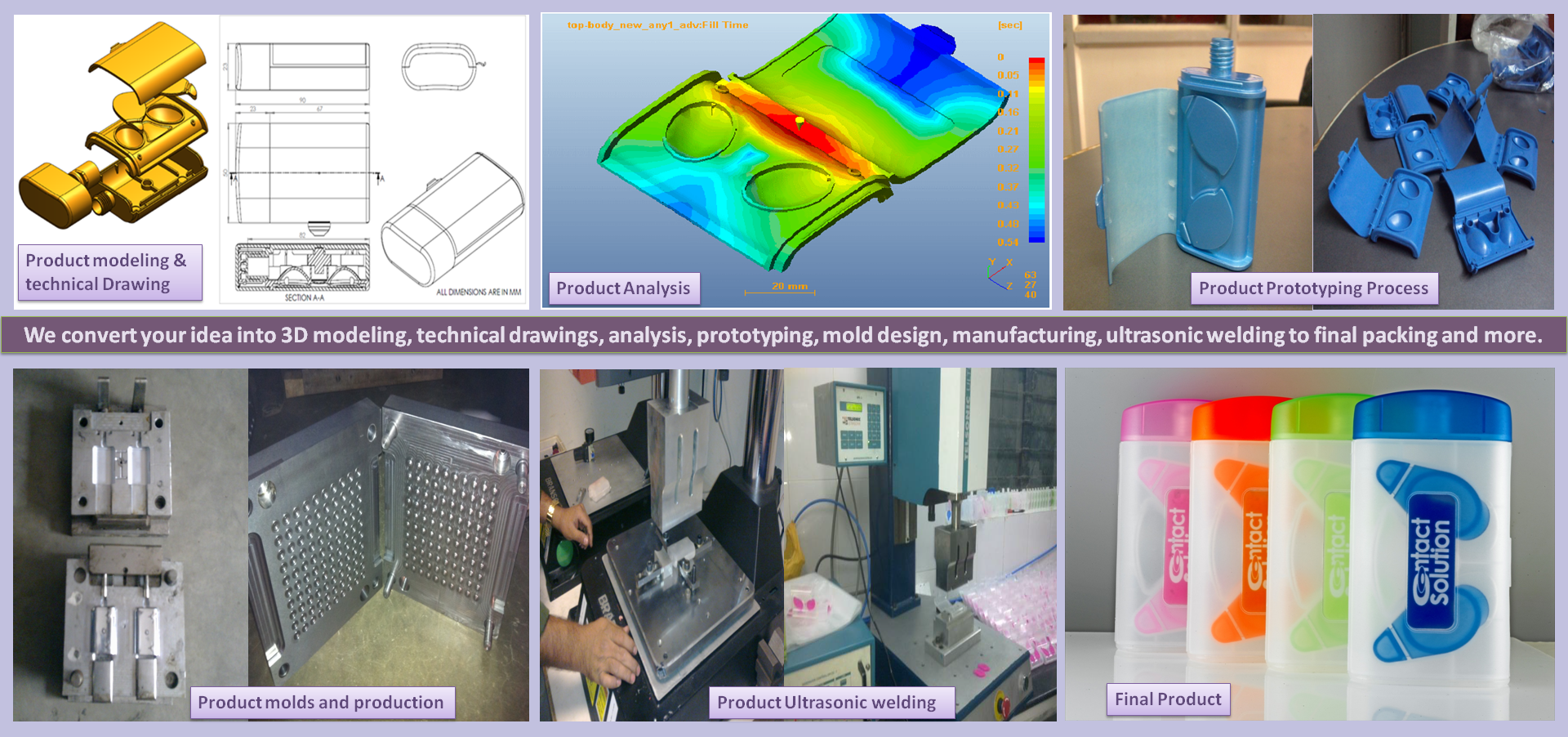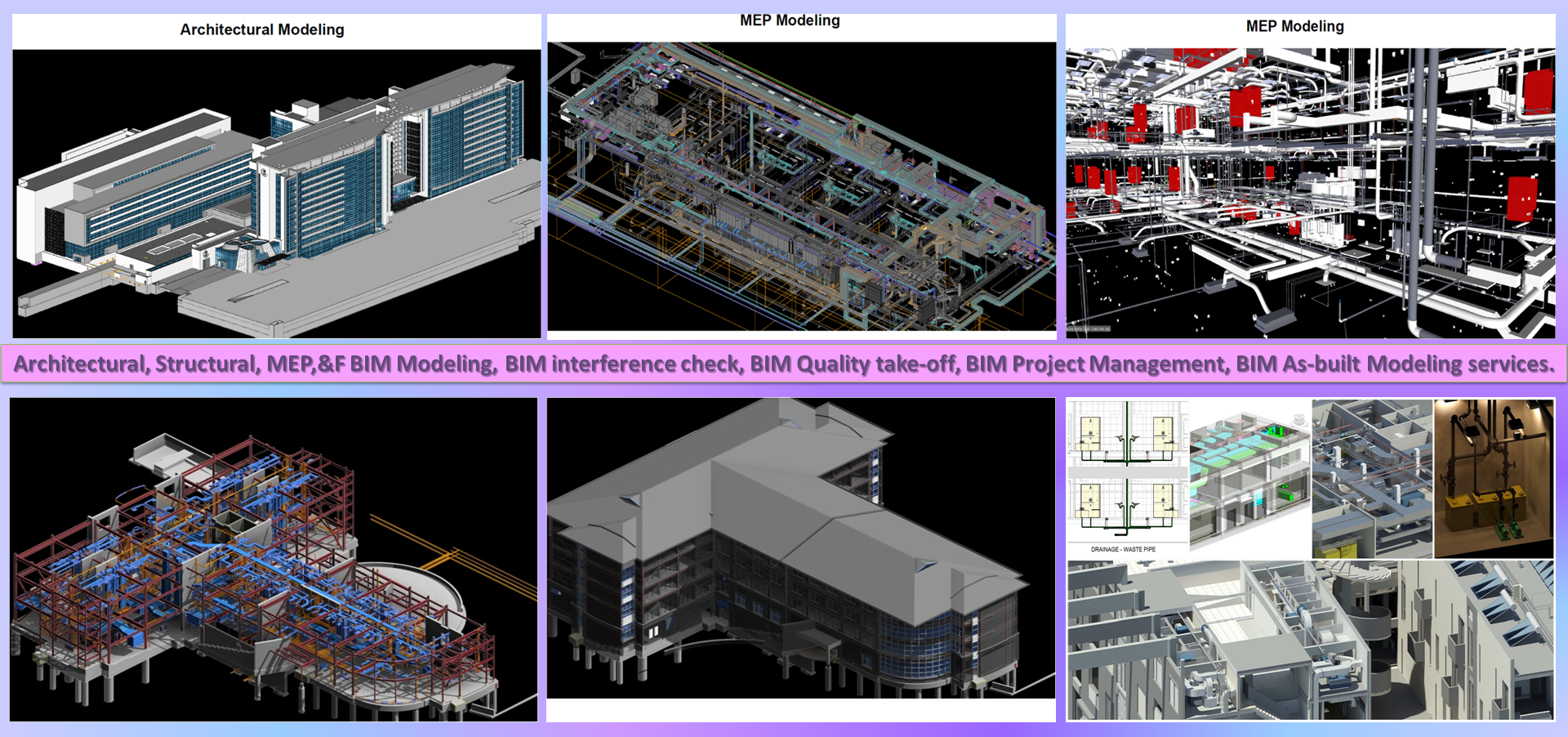We’re best at
MEP & HVAC drafting services
Shine Star Services is a leading HVAC drafting service provider firm to the Heating, ventilation and Air Conditioning (HVAC) industries across the globe. We provide high quality and precision HVAC drafting services, workshop drawings, HVAC CAD drafting & Modeling services at competitive rates.
If you're building or remodeling a home, do you know how much thought is going into the design of your new HVAC system(s)? Do you know how much calculating is going into the HVAC design? Most homes don't get nearly enough of either. If you want your heating, cooling, and ventilating system(s) to perform well, you need to start with good design. Here's why you want good HVAC designers and you are at the correct place.
We at Shine Star Services, we have expertise of 8-10 years working with many well know companies. Our designer knows more than 28 states building codes and regulations.
We provide MEP drafting and modeling services from schematic to construction document and administration stage of the project. As a part of MEP Modeling Services, we undertake following.
We Offer
| 3D MEP model with full coordination and details |
|
Co-ordination amongst different MEP trades |
|
Clash Detection |
|
Rich Database for FM software |
|
| Gaining confidence of Stakeholders |
|
Parametric modeling as well as library creation for the HVAC and MEP components |
|
Schedules, Detailed section reviews, and Bills of the Materials |
|
Shop Drawings |
|
| MEP Revit family creation services |
|
Load Calculations |
|
HVAC Duct Design & Layout |
|
Pipe sizing & Layout |
|
| HVAC Equipment Selection & Layout |
|
Schedule for Equipment |
|
AC Duct Design & Layouts |
|
Ductwork Drawings & Detailing |
|
| HVAC Consultation Services |
|
Panel Design Of Power Distribution |
|
Lighting Distribution Panel Design |
|
Electrical System Design For Machinery And Equipments |
|
| Designing Of Light Fixture Layout Which Evolves Normal, Emergency, Critical And Life Safety |
|
Designing Of Life Safety And Emergency PanelDesign Of Lighting, Power Distribution And Fire Protection System |
|
Electrical Wiring Design For All Kind Of Buildings And Structures |
|
Construction Of Single Line Diagrams |
|
| Cable Schedule, Sizing And Support Design |
|
Electrical Schematics |
|
Panel and Switch Room Layouts |
|
Component Selection |
|
| Bill Of Materials |
|
Technical Documentation |
|
Panel Specification |
|
Cost Estimates |
|
| Plumbing Layout Designing And Further Detailing Documentations |
|
Piping & Shop Or Coordination Sketches For Better Presentation |
|
Riser Diagrams |
|
Piping Construction and CAD Designs |
|
| Domestic And Commercial Cold And Hot Water System Layouts |
|
Material Take-Offs For A Wide Range Of Elements |
|
Plumbing And Draining Design And Complete Consulting Services |
|
Plumbing Diagram And Standard Plumbing Drafting |
